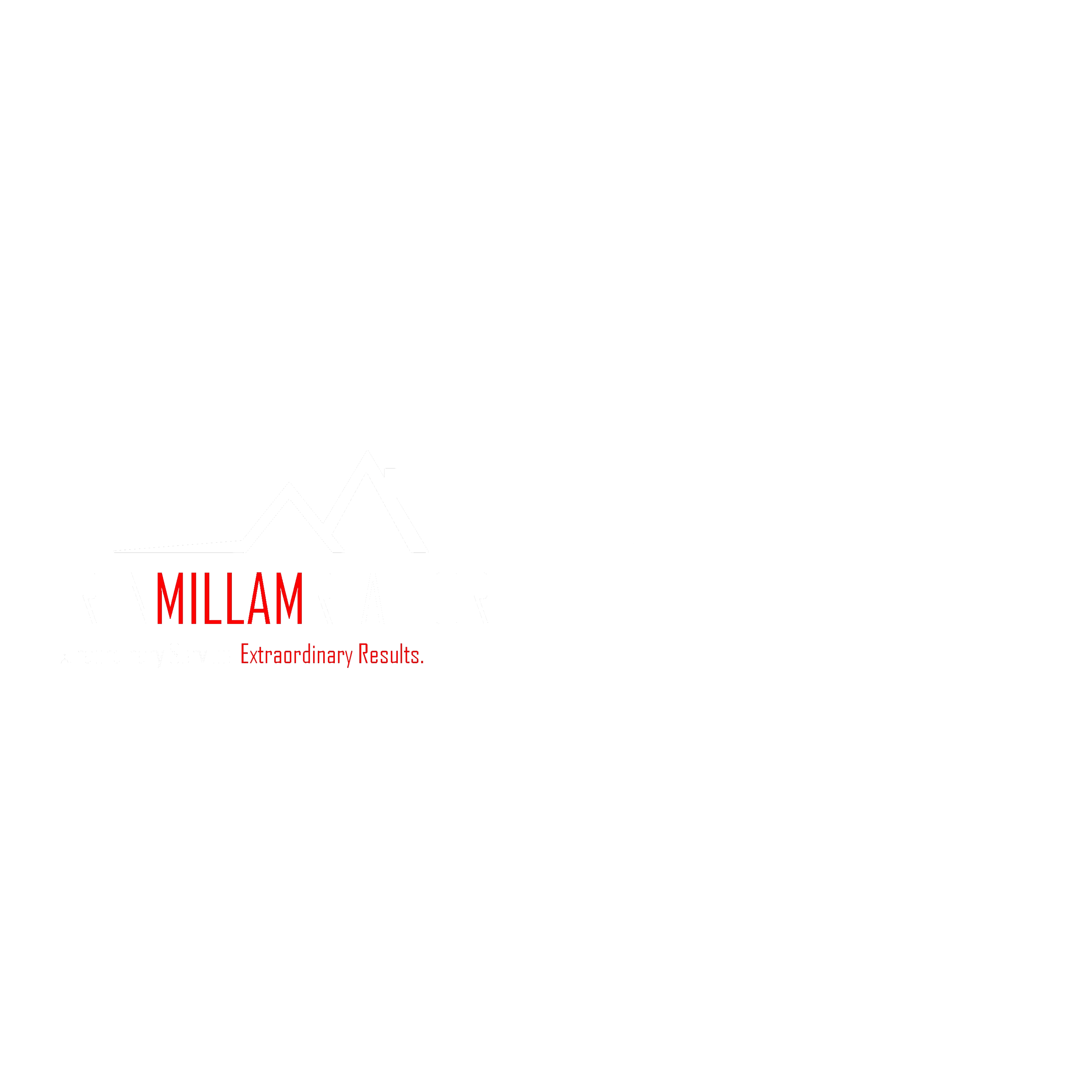Save
Ask
Tour
Hide
$689,500
63 Days Online
117 N Prairie Road Chehalis, WA 98532
For Sale|Single Family Home|Active
3
Beds
2
Full Baths
1
Partial Bath
2,326
SqFt
$296
/SqFt
1994
Built
Subdivision:
Mary'S Corner
County:
Lewis
Days online/new listing status Today's Date - OriginatingSystemModificationTimestamp + CumulativeDaysOnMarket = CDOM.
Courtesy of NWMLS
Listing courtesy of Eren Millam of Premiere Property Group, LLC
Listing courtesy of Eren Millam of Premiere Property Group, LLC
Save
Ask
Tour
Hide
Mortgage Calculator
Monthly Payment (Est.)
$3,146Calculator powered by Showcase IDX. Copyright ©2024 Information is deemed reliable but not guaranteed.
Escape to your own private paradise in this charming 3 bedroom, 2.5 bathroom home spread over a generous 2326 sq ft. Nestled on a quiet, peaceful road, this property offers the perfect blend of tranquility and comfort. Unwind by the crackling gas fireplace on chilly evenings, or host unforgettable gatherings blending wooded privacy with fenced meadows - perfect for your creature friends! The expansive 3.34 ac. property boasts a 36x40 shop w/ storage loft and workshop, ideal for hobbyists or entrepreneurs, and a delightful 10x16 shed with electricity – a perfect space for pursuing your passions. This property is a must-see for those seeking a rural retreat with ample space and endless possibilities. Schedule your private showing today!
Save
Ask
Tour
Hide
Listing Snapshot
Price
$689,500
Days Online
63 Days
Bedrooms
3
Inside Area (SqFt)
2,326 sqft
Total Baths
3
Full Baths
2
Partial Baths
1
Lot Size
3.34 Acres
Year Built
1994
MLS® Number
2242692
Status
Active
Property Tax
$4,757
HOA/Condo/Coop Fees
N/A
Sq Ft Source
County
Days online/new listing status Today's Date - OriginatingSystemModificationTimestamp + CumulativeDaysOnMarket = CDOM.
Friends & Family
Recent Activity
| 2 weeks ago | Listing updated with changes from the MLS® | |
| 2 weeks ago | Price changed to $689,500 | |
| 2 months ago | Listing first seen online |
General Features
Parking
R V ParkingDrivewayAttached GarageOff Street
Parking Spaces
2
Sewer
Septic Tank
Basement
None
Number of Stories
2
Acreage
3.34
Security
Partially FencedFully Fenced
Property Sub Type
Single Family Residence
Garage Spaces
2
Attached Garage
Yes
Water
Individual Well
Lot Features
Paved
Parking Total
2
Interior Features
Cooling
Heat Pump
Heating
Heat PumpStove/ Free Standing
Appliances
Dishwasher(s)Dryer(s)DisposalMicrowave(s)Refrigerator(s)Stove(s)/ Range(s)Washer(s)
Flooring
HardwoodVinyl PlankCarpet
Interior
HardwoodWall to Wall CarpetBath Off PrimaryCeiling Fan(s)Double Pane/Storm WindowDining RoomFrench DoorsJetted TubSkylight(s)Fireplace
Fireplaces
1
Fireplace Features
Gas
Fireplace
Yes
Save
Ask
Tour
Hide
Exterior Features
Roof
Composition
Waterfront Property
No
Exterior
Cement Planked
Lot
Paved
Community Features
Association Dues
0
Senior Community
No
MLS Area
432 - Napavine
Security Features
Partially FencedFully Fenced
Schools
School District
Napavine
Elementary School
Buyer To Verify
Middle School
Buyer To Verify
High School
Buyer To Verify
Courtesy of NWMLS
Listing courtesy of Eren Millam of Premiere Property Group, LLC

Listing information is provided by Participants of the Northwest MLS. IDX information is provided exclusively for personal, non-commercial use, and may not be used for any purpose other than to identify prospective properties consumers may be interested in purchasing. Information is deemed reliable but not guaranteed. Copyright 2024, Northwest MLS.
All data is obtained from various sources and may not have been verified by the broker or MLS Grid. Supplied open house information is subject to change without notice. All information should be independently reviewed and verified for accuracy. Properties may or may not be listed by the office/agent presenting the information.
Based on Information submitted to the MLS Grid as of: 2024-07-26 08:35 PM PDT
Listing courtesy of Eren Millam of Premiere Property Group, LLC

Listing information is provided by Participants of the Northwest MLS. IDX information is provided exclusively for personal, non-commercial use, and may not be used for any purpose other than to identify prospective properties consumers may be interested in purchasing. Information is deemed reliable but not guaranteed. Copyright 2024, Northwest MLS.
All data is obtained from various sources and may not have been verified by the broker or MLS Grid. Supplied open house information is subject to change without notice. All information should be independently reviewed and verified for accuracy. Properties may or may not be listed by the office/agent presenting the information.
Based on Information submitted to the MLS Grid as of: 2024-07-26 08:35 PM PDT
Neighborhood & Commute
Source: Walkscore
Community information and market data Powered by ATTOM Data Solutions. Copyright ©2019 ATTOM Data Solutions. Information is deemed reliable but not guaranteed.
Save
Ask
Tour
Hide

Did you know? You can invite friends and family to your search. They can join your search, rate and discuss listings with you.