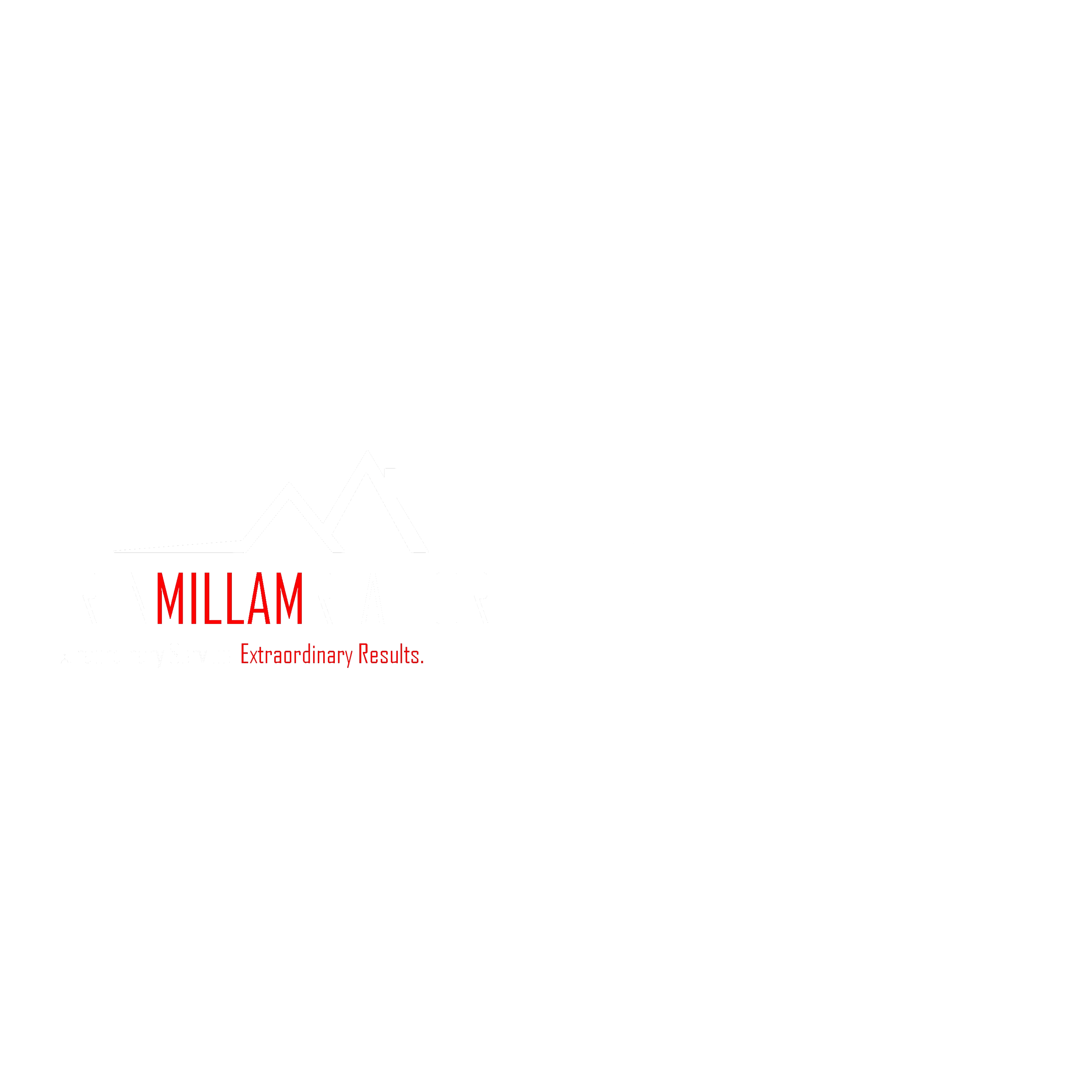1319 Winlock Vader Road #19Winlock, WA 98596
Listing courtesy of Stephen F. Dawson of RE/MAX Extra Inc.
Mortgage Calculator
Monthly Payment (Est.)
$6,387Nestled midway between Seattle & Portland &12 minutes west of I-5 lies a property uniquely suited for equestrian & farming pursuits.Nearly 40 acres of lush fields & peaceful forests include an extensive trail network for hikers, mountain bikers, horseback riders & drivers.Two-thirds of a mile of the Olequa Creek meanders through this parcel, allowing for private water adventures including kayaking & crawdad catching.Livestock of nearly every variety has been born & raised on site. Well-maintained infrastructure includes a lovely 2, 320 sq.ft. home, multiple animal shelters, fenced paddocks & more.Big barn (80’x72’) has 6 stalls, hay & equipment storage & tack room.The cedar barn (30’x60’) has hosted events & contains a separately heated workshop.
| 4 days ago | Listing updated with changes from the MLS® | |
| 2 weeks ago | Listing first seen online |
Listing courtesy of Stephen F. Dawson of RE/MAX Extra Inc.

Listing information is provided by Participants of the Northwest MLS. IDX information is provided exclusively for personal, non-commercial use, and may not be used for any purpose other than to identify prospective properties consumers may be interested in purchasing. Information is deemed reliable but not guaranteed. Copyright 2024, Northwest MLS.
All data is obtained from various sources and may not have been verified by the broker or MLS Grid. Supplied open house information is subject to change without notice. All information should be independently reviewed and verified for accuracy. Properties may or may not be listed by the office/agent presenting the information.
Based on Information submitted to the MLS Grid as of: 2024-05-16 02:35 PM PDT

Did you know? You can invite friends and family to your search. They can join your search, rate and discuss listings with you.