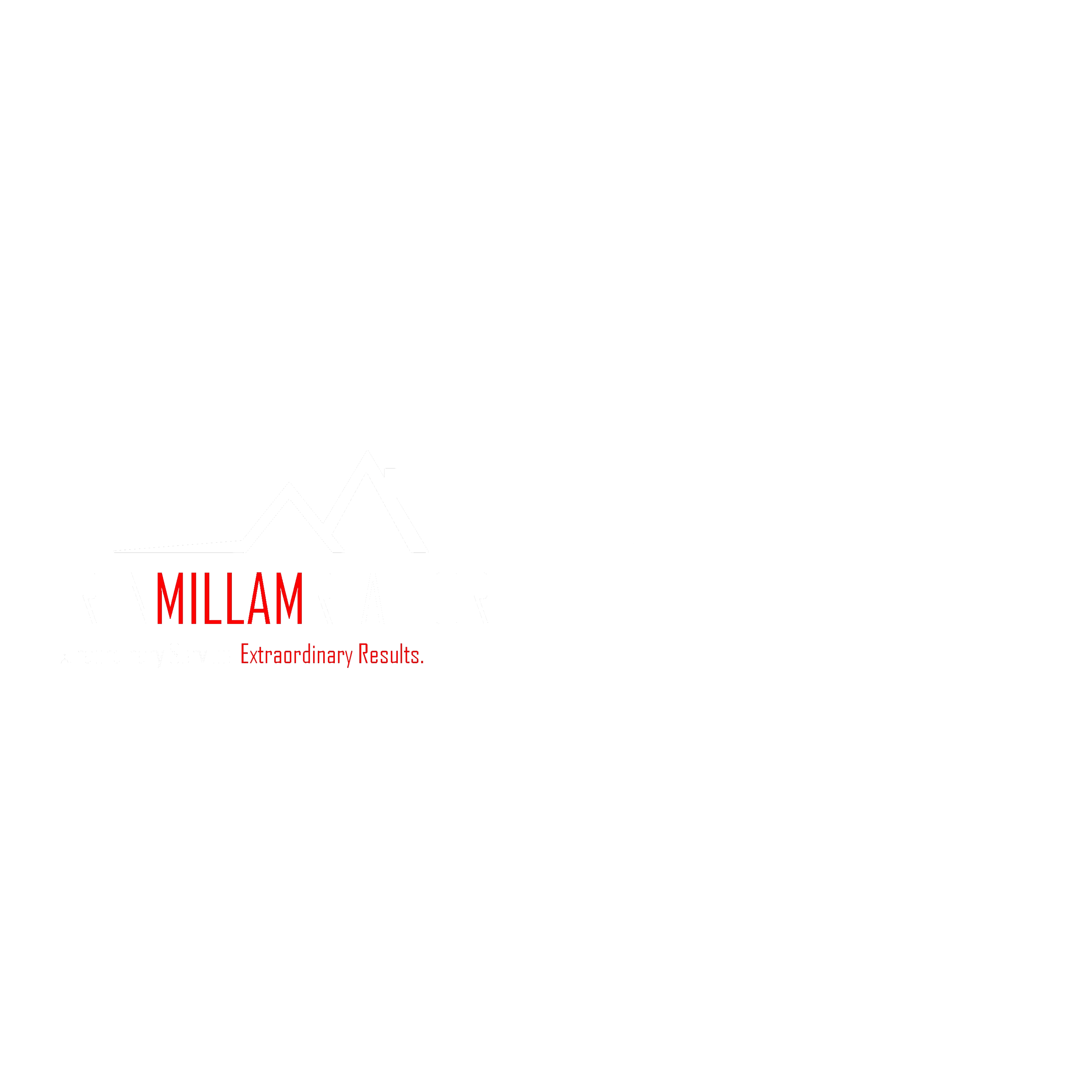Save
Ask
Tour
Hide
$1,375,000
23 Days On Site
8144 Todderjen Lane SWOlympia, WA 98512
For Sale|Residential|Pending
3
Beds
2
Total Baths
1
Full Bath
1
Partial Bath
2,752
SqFt
$500
/SqFt
2004
Built
Cumulative Days On Market:
22
Subdivision:
Waddell Creek
County:
Thurston
Courtesy of NWMLS
Listing courtesy of Thomas Schrader of RE/MAX Parkside Affiliates
Listing courtesy of Thomas Schrader of RE/MAX Parkside Affiliates




Save
Ask
Tour
Hide
Mortgage Calculator
Monthly Payment (Est.)
$6,273Calculator powered by Showcase IDX, a Constellation1 Company. Copyright ©2025 Information is deemed reliable but not guaranteed.
BREATHTAKING MAJESTIC MT RAINIER AND MT SAINT HELENS VIEWS - Truly a unique hilltop private setting on 4.93 acres, fully fenced and gated entry. Custom 2,752sf home which takes advantage of the expansive views from almost every room! Circular driveway with ample parking, center island rock pond, stone front and entry, gardens and fruit tree areas. RV parking. Home has 3/4" hardwood floors, amazing Family Room with wood burning Excalibur FP, separate Dining Rm, Gourmet Kitchen w granite counters, serve-over dining, SS appliances, Walk-in Pantry w appliance areas. Formal Living Room centered on the Mt Rainier backdrop. Outdoor Covered Patio. Huge Master Suite with Walk-in Shower and Soaker Tub & Mountain Views! TRULY A UNIQUE ESTATE!!!
Save
Ask
Tour
Hide
Listing Snapshot
Price
$1,375,000
Days On Site
23 Days
Bedrooms
3
Inside Area (SqFt)
2,752 sqft
Total Baths
2
Full Baths
1
Partial Baths
1
Lot Size
4.93 Acres
Year Built
2004
MLS® Number
2373951
Status
Pending
Property Tax
$11,500
HOA/Condo/Coop Fees
N/A
Sq Ft Source
N/A
Friends & Family
Recent Activity
| 3 days ago | Listing updated with changes from the MLS® | |
| 3 days ago | Status changed to Pending | |
| 3 weeks ago | Listing first seen on site |
General Features
Acres
4.93
Attached Garage
Yes
Direction Faces
East
Garage
Yes
Garage Spaces
3
Parking
DrivewayOff StreetAttachedRV Access/Parking
Parking Spaces
3
Security
Security Gate
Sewer
Septic Tank
SqFt Total
2752
Stories
One
Style
Northwest Contemporary
Water Source
WellPrivateSee Remarks
Zoning
RRR 1/5
Interior Features
Appliances
DishwasherDouble OvenMicrowaveRefrigeratorDisposalElectric Water HeaterWater Heater
Basement
None
Cooling
Central Air
Fireplace
Yes
Fireplace Features
Wood Burning
Fireplaces
1
Flooring
Ceramic TileHardwoodCarpet
Heating
ElectricForced AirHeat Pump
Main Level Bedrooms
3
Window Features
Storm Window(s)
Bathroom Full
Level - MainDescription - W/I shower, Soaker Tub
Bathroom Three Quarter
Level - Main
Bedroom
Level - MainDescription - BR#3
Bonus Room
Level - MainDescription - Master W/I Closet
Den
Level - Main
Dining Room
Level - Main
Entry Hall
Level - MainDescription - Hardwood
Family Room
Level - MainDescription - Great Views. Fireplace
Kitchen
Level - MainDescription - Gourmet Kitchen
Living Room
Level - MainDescription - Centered on Mt Rainier
Master Bedroom
Level - MainDescription - Amazing Mountain views
Utility Room
Level - Main
Save
Ask
Tour
Hide
Exterior Features
Construction Details
StoneWood Siding
Exterior
Garden
Fencing
Fenced
Lot Features
LevelSlopedWoodedCorner LotPaved
Patio And Porch
Patio
Roof
Composition
View
Mountain(s)Territorial
Waterview
Mountain(s)Territorial
Windows/Doors
Storm Window(s)
Community Features
Building Access
Main
Financing Terms Available
ConventionalVA Loan
MLS Area
442 - Black Hills
School District
Tumwater
Schools
School District
Tumwater
Elementary School
Littlerock Elem
Middle School
Tumwater Mid
High School
A G West Black Hills
Courtesy of NWMLS
Listing courtesy of Thomas Schrader of RE/MAX Parkside Affiliates

Listing information is provided by Participants of the Northwest MLS. IDX information is provided exclusively for personal, non-commercial use, and may not be used for any purpose other than to identify prospective properties consumers may be interested in purchasing. Information is deemed reliable but not guaranteed. Copyright 2025, Northwest MLS.
All data is obtained from various sources and may not have been verified by the broker or MLS Grid. Supplied open house information is subject to change without notice. All information should be independently reviewed and verified for accuracy. Properties may or may not be listed by the office/agent presenting the information.
Last checked: 2025-06-01 11:09 AM PDT
Listing courtesy of Thomas Schrader of RE/MAX Parkside Affiliates

Listing information is provided by Participants of the Northwest MLS. IDX information is provided exclusively for personal, non-commercial use, and may not be used for any purpose other than to identify prospective properties consumers may be interested in purchasing. Information is deemed reliable but not guaranteed. Copyright 2025, Northwest MLS.
All data is obtained from various sources and may not have been verified by the broker or MLS Grid. Supplied open house information is subject to change without notice. All information should be independently reviewed and verified for accuracy. Properties may or may not be listed by the office/agent presenting the information.
Last checked: 2025-06-01 11:09 AM PDT
Neighborhood & Commute
Source: Walkscore
Community information and market data Powered by ATTOM Data Solutions. Copyright ©2019 ATTOM Data Solutions. Information is deemed reliable but not guaranteed.
Save
Ask
Tour
Hide

Did you know? You can invite friends and family to your search. They can join your search, rate and discuss listings with you.