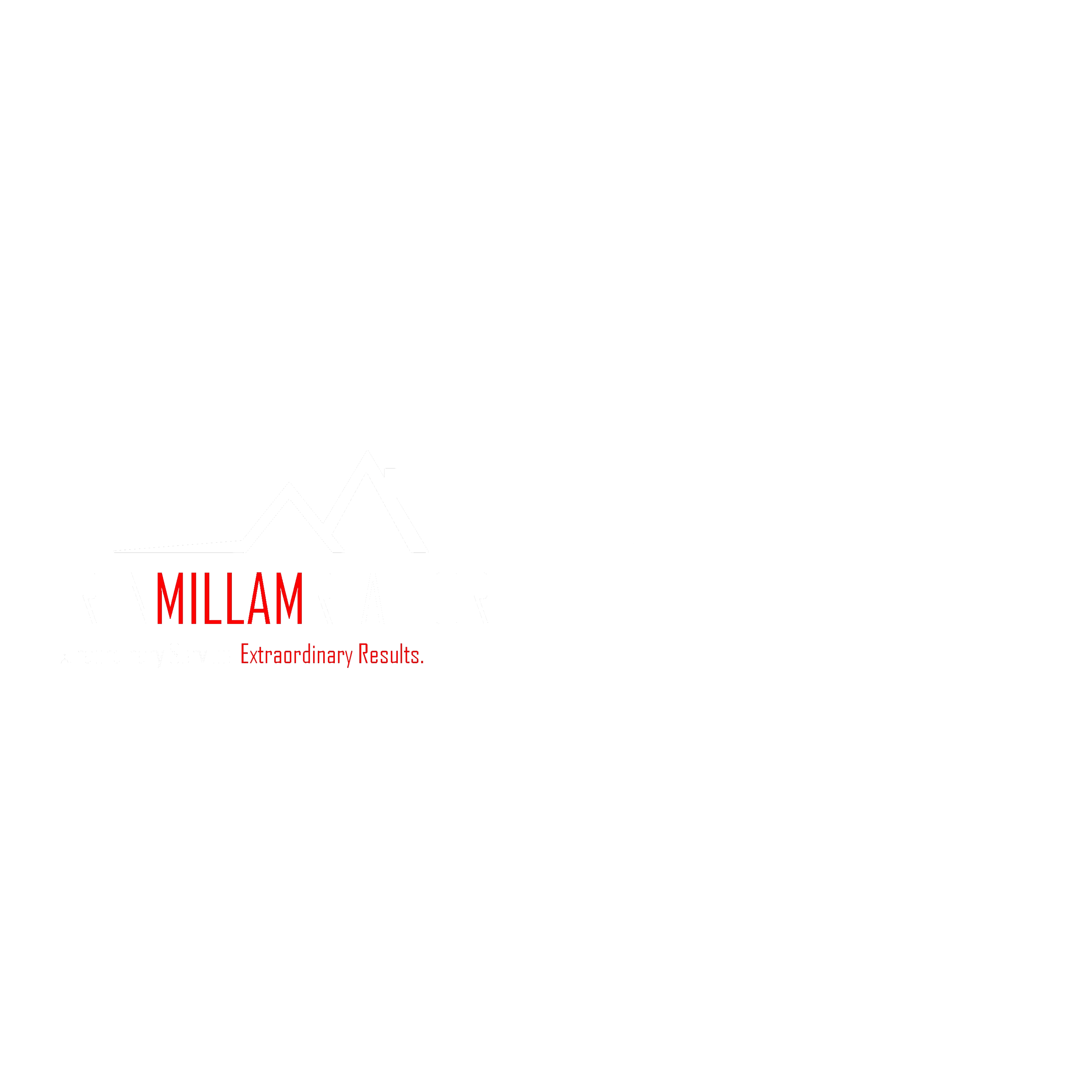42524 Dean Kreger Road EEatonville, WA 98328
Listing courtesy of Debra A Teal of RE/MAX Exclusive




Mortgage Calculator
Monthly Payment (Est.)
$8,664Watch Elk sleep & play on this 19.95 acre property. Just built in 2022, this 3,496 sf, 3 bed, 3 bathroom Modern Luxury home is situated at the end of a private drive & edge of Kreger Lake. Everything's custom built from top to bottom, built to last. Crafted w/ select-choice PNW knotty alder, solid pine doors. Select cedar siding from PNW Mill. Cathedral ceilings, plethora of Luxury Pella windows. Open concept floorplan, large Chef kitchen w/island, covered porch & wrap around deck, great for entertaining. The posts & beams give this home great aesthetics. ZLine Luxury appliances, Rheem ProTerra hybrid water heater, 9 car parking, enough room for your RV, boat & toys. Lifetime metal roof, gated entry. Prime Views of Kreger Lake & Mt Rainier.
| 4 days ago | Listing updated with changes from the MLS® | |
| 4 days ago | Price changed to $1,899,000 | |
| 3 weeks ago | Listing first seen on site |
Listing courtesy of Debra A Teal of RE/MAX Exclusive

Listing information is provided by Participants of the Northwest MLS. IDX information is provided exclusively for personal, non-commercial use, and may not be used for any purpose other than to identify prospective properties consumers may be interested in purchasing. Information is deemed reliable but not guaranteed. Copyright 2025, Northwest MLS.
All data is obtained from various sources and may not have been verified by the broker or MLS Grid. Supplied open house information is subject to change without notice. All information should be independently reviewed and verified for accuracy. Properties may or may not be listed by the office/agent presenting the information.
Last checked: 2025-06-01 11:24 AM PDT

Did you know? You can invite friends and family to your search. They can join your search, rate and discuss listings with you.