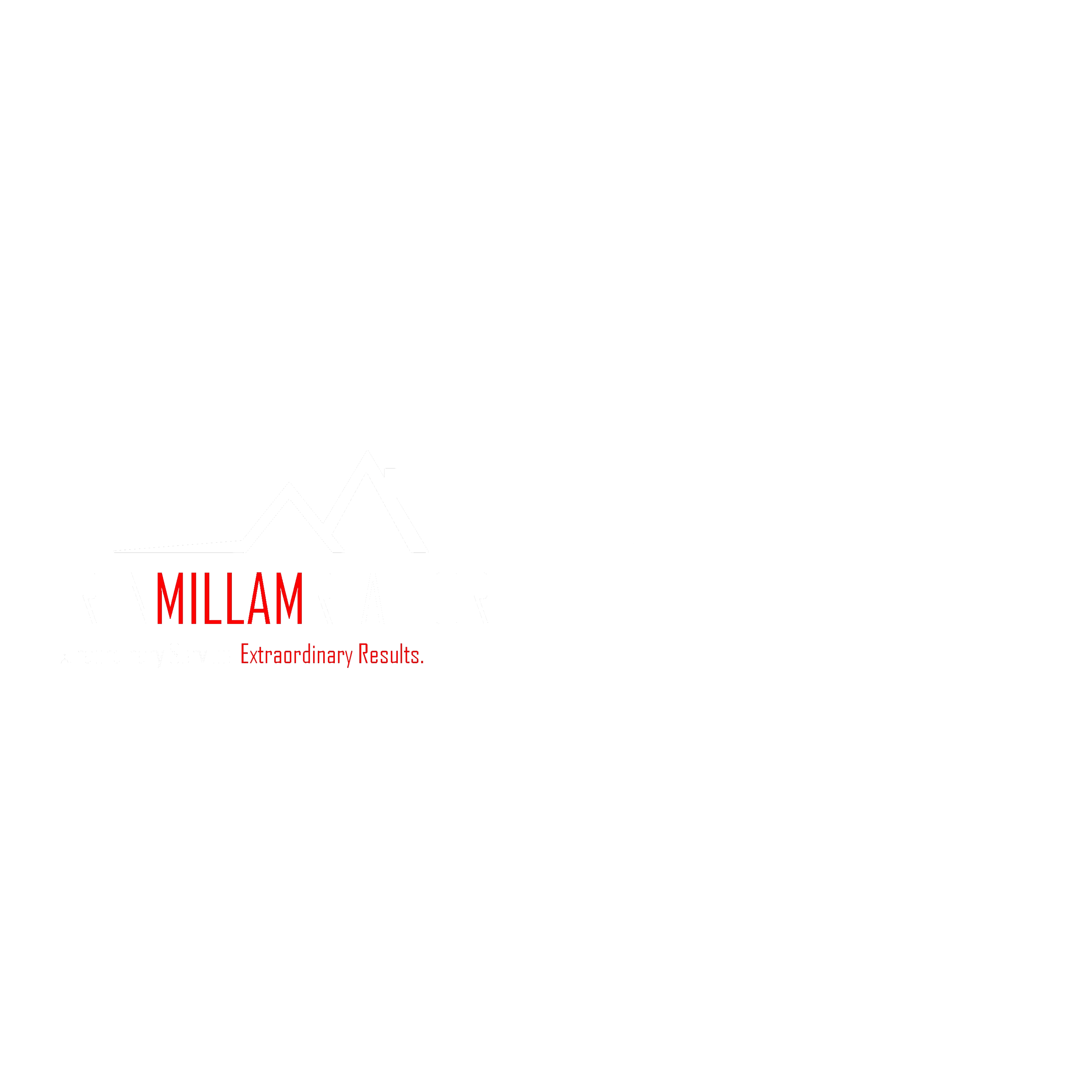Save
Ask
Tour
Hide
$2,225,000
25 Days On Site
7606 Brown Road SWOlympia, WA 98512
For Sale|Residential|Active
3
Beds
2
Total Baths
1
Full Bath
1
Partial Bath
4,384
SqFt
$508
/SqFt
1995
Built
Cumulative Days On Market:
24
Subdivision:
Delphi
County:
Thurston
Courtesy of NWMLS
Listing courtesy of Megan Zahringer of Olympic Sotheby's Int'l Realty
Listing courtesy of Megan Zahringer of Olympic Sotheby's Int'l Realty




Save
Ask
Tour
Hide
Mortgage Calculator
Monthly Payment (Est.)
$10,151Calculator powered by Showcase IDX, a Constellation1 Company. Copyright ©2025 Information is deemed reliable but not guaranteed.
Welcome to your Pacific Northwest dream retreat! This true timber-framed home sits on 42± lush acres with captivating views of Mount Rainier, towering evergreens, backing to Capitol Forest for endless recreation. Designed for flexibility & multi-generational living, the home features a beautiful interior & two ADUs—one fully finished above the garage, ideal for guests or rental income, another nearly complete above the massive workshop with potential for customization. Hardwired to a generator with AC offering year round comfort. Well maintained with regular professional care. Enjoy fruit trees, flourishing garden, & an open space to create your ideal lifestyle. Minutes to the Westside, Hwy 101, & outdoor adventure. A rare legacy property!
Save
Ask
Tour
Hide
Listing Snapshot
Price
$2,225,000
Days On Site
25 Days
Bedrooms
3
Inside Area (SqFt)
4,384 sqft
Total Baths
2
Full Baths
1
Partial Baths
1
Lot Size
41.3222 Acres
Year Built
1995
MLS® Number
2366816
Status
Active
Property Tax
$9,835
HOA/Condo/Coop Fees
N/A
Sq Ft Source
N/A
Friends & Family
Recent Activity
| a week ago | Listing updated with changes from the MLS® | |
| 2 weeks ago | Price changed to $2,225,000 | |
| 4 weeks ago | Listing first seen on site |
General Features
Acres
41.3222
Attached Garage
Yes
Energy Features
Solar
Garage
Yes
Garage Spaces
2
Parking
Detached CarportDrivewayAttachedRV Access/Parking
Parking Spaces
2
Security
Security System
Sewer
Septic Tank
SqFt Total
4384
Stories
One
Water Source
WellPrivate
Zoning
RRR 1/5
Interior Features
Appliances
DishwasherDryerMicrowaveRefrigeratorElectric Water HeaterWasherWater Heater
Basement
DaylightFinished
Cooling
Central AirHeat Pump
Fireplace
Yes
Fireplace Features
Wood Burning
Fireplaces
1
Flooring
Ceramic TileHardwoodCarpet
Heating
ElectricPropaneWoodForced AirHeat Pump
Main Level Bedrooms
3
Spa
Yes
Window Features
Skylight(s)Storm Window(s)
Bathroom Full
Level - Main
Bathroom Three Quarter
Level - Main
Bedroom
Level - Main
Bonus Room
Level - Lower
Den
Level - Main
Dining Room
Level - Main
Entry Hall
Level - Main
Great Room
Level - Main
Kitchen
Level - Main
Master Bedroom
Level - Main
Utility Room
Level - Main
Save
Ask
Tour
Hide
Exterior Features
Construction Details
Cement SidingStucco
Exterior
Garden
Lot Features
LevelWoodedPavedSecluded
Other Structures
Outbuilding
Patio And Porch
Deck
Roof
MetalSee Remarks
Spa
Yes
View
Mountain(s)Territorial
Waterview
Mountain(s)Territorial
Windows/Doors
Skylight(s)Storm Window(s)
Community Features
Building Access
Main
Financing Terms Available
ConventionalFHAVA Loan
MLS Area
442 - Black Hills
School District
Tumwater
Schools
School District
Tumwater
Elementary School
Black Lake Elem
Middle School
Tumwater Mid
High School
A G West Black Hills
Courtesy of NWMLS
Listing courtesy of Megan Zahringer of Olympic Sotheby's Int'l Realty

Listing information is provided by Participants of the Northwest MLS. IDX information is provided exclusively for personal, non-commercial use, and may not be used for any purpose other than to identify prospective properties consumers may be interested in purchasing. Information is deemed reliable but not guaranteed. Copyright 2025, Northwest MLS.
All data is obtained from various sources and may not have been verified by the broker or MLS Grid. Supplied open house information is subject to change without notice. All information should be independently reviewed and verified for accuracy. Properties may or may not be listed by the office/agent presenting the information.
Last checked: 2025-06-01 11:04 AM PDT
Listing courtesy of Megan Zahringer of Olympic Sotheby's Int'l Realty

Listing information is provided by Participants of the Northwest MLS. IDX information is provided exclusively for personal, non-commercial use, and may not be used for any purpose other than to identify prospective properties consumers may be interested in purchasing. Information is deemed reliable but not guaranteed. Copyright 2025, Northwest MLS.
All data is obtained from various sources and may not have been verified by the broker or MLS Grid. Supplied open house information is subject to change without notice. All information should be independently reviewed and verified for accuracy. Properties may or may not be listed by the office/agent presenting the information.
Last checked: 2025-06-01 11:04 AM PDT
Neighborhood & Commute
Source: Walkscore
Community information and market data Powered by ATTOM Data Solutions. Copyright ©2019 ATTOM Data Solutions. Information is deemed reliable but not guaranteed.
Save
Ask
Tour
Hide

Did you know? You can invite friends and family to your search. They can join your search, rate and discuss listings with you.