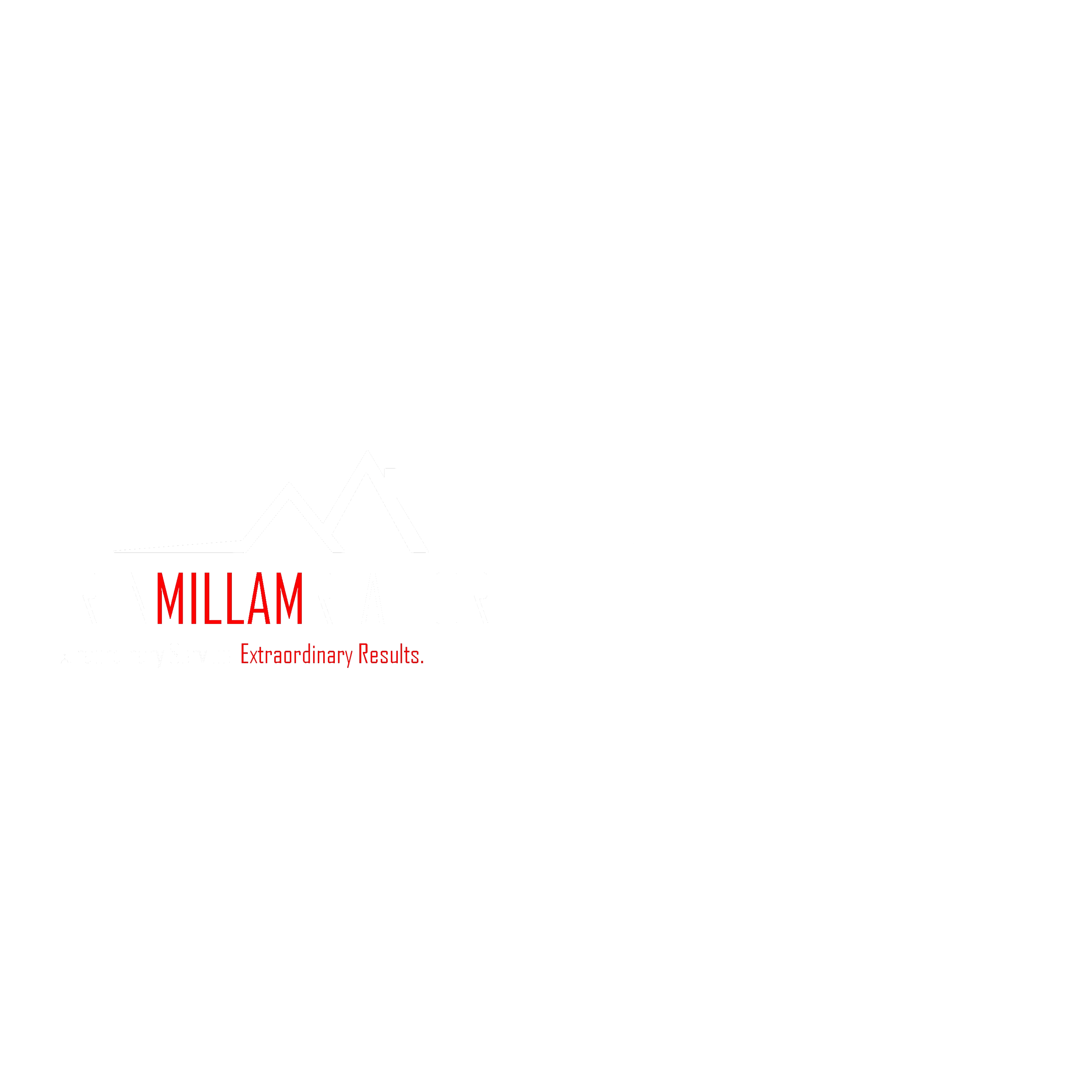Save
Ask
Tour
Hide
$1,299,990
367 Days On Site
38922 Madrona Drive ERoy, WA 98580
For Sale|Residential|Active
4
Beds
4
Total Baths
2
Full Baths
2
Partial Baths
3,704
SqFt
$351
/SqFt
2023
Built
Cumulative Days On Market:
367
Subdivision:
McKenna
County:
Pierce
Courtesy of NWMLS
Listing courtesy of Chris Roscoe of COMPASS
Listing courtesy of Chris Roscoe of COMPASS




Save
Ask
Tour
Hide
Mortgage Calculator
Monthly Payment (Est.)
$5,931Calculator powered by Showcase IDX, a Constellation1 Company. Copyright ©2025 Information is deemed reliable but not guaranteed.
Discover your 20-acre oasis through a private gate leading to your newly built custom home designed for tranquility. Imagine waking to sunrises over Mount Rainier, nestled by your towering fireplace. Explore your nearly 1000-foot Tanwax Creek waterfront: welcome friends and family with RV parking complete with power. Spend the afternoons hosting barbecues on your 1856 sq. ft. covered wrap-around porch. As dusk falls, the daylight basement invites warmth and laughter around the wood-burning stove, perfect for s'mores and stories of the day's escapades. Guests can stay in the spacious bonus room with an adjacent bathroom and shower. This estate is a haven for wildlife and outdoor lovers; it's more than a home—it's a lifestyle.
Save
Ask
Tour
Hide
Listing Snapshot
Price
$1,299,990
Days On Site
367 Days
Bedrooms
4
Inside Area (SqFt)
3,704 sqft
Total Baths
4
Full Baths
2
Partial Baths
2
Lot Size
20 Acres
Year Built
2023
MLS® Number
2245418
Status
Active
Property Tax
$9,832
HOA/Condo/Coop Fees
$91.67 monthly
Sq Ft Source
N/A
Friends & Family
Recent Activity
| 6 days ago | Listing updated with changes from the MLS® | |
| 2 months ago | Price changed to $1,299,990 | |
| a year ago | Status changed to Active | |
| a year ago | Listing first seen on site |
General Features
Acres
20
Attached Garage
Yes
Direction Faces
East
Foundation
Slab
Garage
Yes
Garage Spaces
2
Parking
DrivewayOff StreetAttachedRV Access/Parking
Parking Spaces
2
Property Condition
New Construction
Sewer
Septic Tank
SqFt Total
3704
Stories
Two
Style
A-Frame
Water Source
WellPrivate
Zoning
R10
Interior Features
Appliances
DishwasherMicrowaveRefrigeratorElectric Water HeaterWater Heater
Basement
DaylightFinished
Cooling
Heat Pump
Fireplace
Yes
Fireplace Features
GasWood Burning
Fireplaces
3
Flooring
Ceramic TileCarpetVinyl
Heating
ElectricWoodHeat Pump
Main Level Bedrooms
1
Window Features
Storm Window(s)
Bathroom Full
Level - Main
Bathroom Half
Level - Main
Bathroom Three Quarter
Level - Lower
Bedroom
Bonus Room
Level - Lower
Den
Dining Room
Level - Main
Entry Hall
Level - Main
Great Room
Level - Main
Kitchen
Level - Main
Master Bedroom
Level - Main
Rec Room
Level - Lower
Utility Room
Level - Lower
Save
Ask
Tour
Hide
Exterior Features
Construction Details
Wood Siding
Lot Features
LevelRolling SlopeSlopedWoodedSecludedWaterfront
Patio And Porch
Deck
Roof
Composition
View
Mountain(s)Territorial
Waterfront
Yes
Waterfront Features
CreekWaterfront
Waterview
Mountain(s)Territorial
Windows/Doors
Storm Window(s)
Community Features
Association Dues
1100
Building Access
Main
Community Features
Gated
Financing Terms Available
Conventional
HOA Fee Frequency
Annually
MLS Area
121 - Harts Lake
School District
Eatonville
Schools
School District
Eatonville
Elementary School
Buyer To Verify
Middle School
Buyer To Verify
High School
Buyer To Verify
Courtesy of NWMLS
Listing courtesy of Chris Roscoe of COMPASS

Listing information is provided by Participants of the Northwest MLS. IDX information is provided exclusively for personal, non-commercial use, and may not be used for any purpose other than to identify prospective properties consumers may be interested in purchasing. Information is deemed reliable but not guaranteed. Copyright 2025, Northwest MLS.
All data is obtained from various sources and may not have been verified by the broker or MLS Grid. Supplied open house information is subject to change without notice. All information should be independently reviewed and verified for accuracy. Properties may or may not be listed by the office/agent presenting the information.
Last checked: 2025-06-01 11:04 AM PDT
Listing courtesy of Chris Roscoe of COMPASS

Listing information is provided by Participants of the Northwest MLS. IDX information is provided exclusively for personal, non-commercial use, and may not be used for any purpose other than to identify prospective properties consumers may be interested in purchasing. Information is deemed reliable but not guaranteed. Copyright 2025, Northwest MLS.
All data is obtained from various sources and may not have been verified by the broker or MLS Grid. Supplied open house information is subject to change without notice. All information should be independently reviewed and verified for accuracy. Properties may or may not be listed by the office/agent presenting the information.
Last checked: 2025-06-01 11:04 AM PDT
Neighborhood & Commute
Source: Walkscore
Community information and market data Powered by ATTOM Data Solutions. Copyright ©2019 ATTOM Data Solutions. Information is deemed reliable but not guaranteed.
Save
Ask
Tour
Hide

Did you know? You can invite friends and family to your search. They can join your search, rate and discuss listings with you.