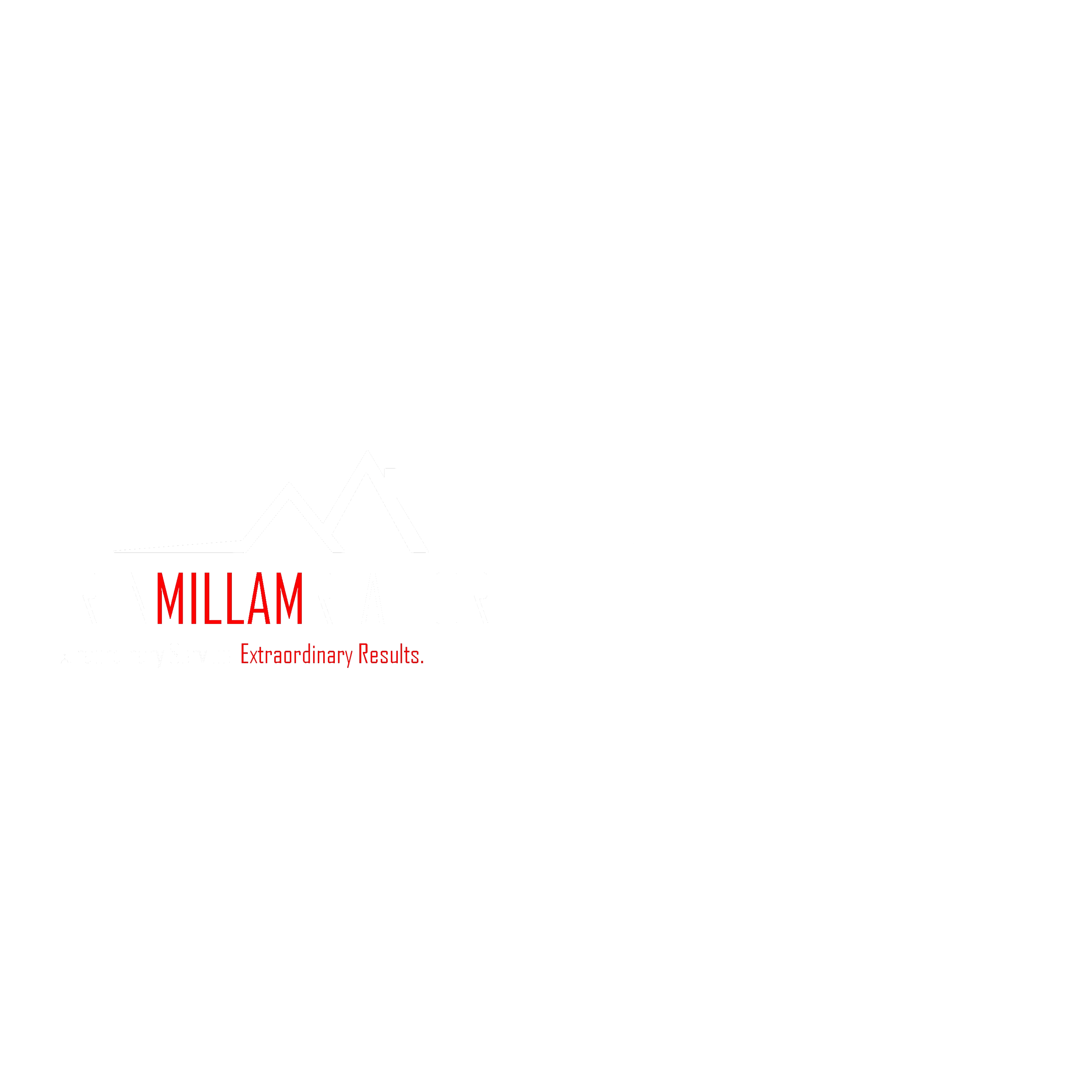Save
Ask
Tour
Hide
$2,298,000
401 Days On Site
11512 Clear Lake North Road EEatonville, WA 98328
For Sale|Residential|Pending
3
Beds
4
Total Baths
1
Full Bath
3
Partial Baths
3,306
SqFt
$695
/SqFt
1993
Built
Cumulative Days On Market:
61
Subdivision:
Clear Lake
County:
Pierce
Courtesy of NWMLS
Listing courtesy of Pam Evenson of RE/MAX Exclusive
Listing courtesy of Pam Evenson of RE/MAX Exclusive




Save
Ask
Tour
Hide
Mortgage Calculator
Monthly Payment (Est.)
$10,484Calculator powered by Showcase IDX, a Constellation1 Company. Copyright ©2025 Information is deemed reliable but not guaranteed.
This Listing is Pending Sale with a Delayed Closing Date. One-of-a-Kind Paradise on Coveted Clear Lake! Gated Entry Leads to 100ft of No Bank WATERFRONT & FULL MOUNTAIN VIEW! Meticulously Updated for Modern Comfort & Design. Inside, a Great Rm w/ Soaring Windows & Beam Ceiling, a Stunning Kitchen w/ Gleaming Slab, Custom Cabinets, Wolff & Sub Zero Applcs! Luxurious Main Lvl Primary w/ En Suite, 2 Add'tl Bdrms, 3/4 Guest Bath, & Loft! New Tankless H2O, Generator, Water Filt Sys, Radiant Heat, & More! Expansion Possibilities w/ 3.2 ACRES, SHOP = 6+ Cars / RV, Office, & 1/2 Ba! ADD'TL DETACHED GARAGE w/ 1165 sq ft of FINISHED FLEX SPACE, Dock w/ Boat Lift, Private Launch, 2nd Swim Dock, JetSki Float, Hot Tub, & Sport Court!
Save
Ask
Tour
Hide
Listing Snapshot
Price
$2,298,000
Days On Site
401 Days
Bedrooms
3
Inside Area (SqFt)
3,306 sqft
Total Baths
4
Full Baths
1
Partial Baths
3
Lot Size
3.2 Acres
Year Built
1993
MLS® Number
2223106
Status
Pending
Property Tax
$12,789
HOA/Condo/Coop Fees
N/A
Sq Ft Source
N/A
Friends & Family
Recent Activity
| 21 hours ago | Listing updated with changes from the MLS® | |
| a year ago | Status changed to Pending | |
| a year ago | Listing first seen on site |
General Features
Acres
3.2
Foundation
Slab
Garage
Yes
Garage Spaces
8
Parking
DrivewayOff StreetDetachedRV Access/Parking
Parking Spaces
8
Sewer
Septic Tank
SqFt Total
3306
Interior Features
Appliances
DishwasherDryerMicrowaveRefrigeratorWasherWater Heater
Basement
None
Cooling
Ceiling Fan(s)Heat Pump
Fireplace Features
Pellet Stove
Flooring
Carpet
Heating
ElectricPropaneWoodHeat PumpRadiant
Interior
Ceiling Fan(s)
Main Level Bedrooms
1
Spa
Yes
Bathroom Full
Level - Main
Bathroom Half
Bathroom Three Quarter
Level - Main
Bedroom
Level - Second
Bonus Room
Level - Second
Den
Entry Hall
Level - Main
Extra Fin Rm
Great Room
Level - Main
Kitchen
Level - Main
Master Bedroom
Level - Main
Studio
Save
Ask
Tour
Hide
Exterior Features
Construction Details
Wood Siding
Exterior
Garden
Fencing
Fenced
Lot Features
LevelWoodedWaterfront
Other Structures
Outbuilding
Patio And Porch
Patio
Roof
Composition
Spa
Yes
View
LakeMountain(s)Territorial
Waterfront
Yes
Waterfront Features
LakeWaterfront
Waterview
LakeMountain(s)Territorial
Community Features
Building Access
Main
Financing Terms Available
Conventional
MLS Area
129 - Clear Lake
School District
Eatonville
Schools
School District
Eatonville
Elementary School
Buyer To Verify
Middle School
Buyer To Verify
High School
Eatonville High
Courtesy of NWMLS
Listing courtesy of Pam Evenson of RE/MAX Exclusive

Listing information is provided by Participants of the Northwest MLS. IDX information is provided exclusively for personal, non-commercial use, and may not be used for any purpose other than to identify prospective properties consumers may be interested in purchasing. Information is deemed reliable but not guaranteed. Copyright 2025, Northwest MLS.
All data is obtained from various sources and may not have been verified by the broker or MLS Grid. Supplied open house information is subject to change without notice. All information should be independently reviewed and verified for accuracy. Properties may or may not be listed by the office/agent presenting the information.
Last checked: 2025-06-01 11:24 AM PDT
Listing courtesy of Pam Evenson of RE/MAX Exclusive

Listing information is provided by Participants of the Northwest MLS. IDX information is provided exclusively for personal, non-commercial use, and may not be used for any purpose other than to identify prospective properties consumers may be interested in purchasing. Information is deemed reliable but not guaranteed. Copyright 2025, Northwest MLS.
All data is obtained from various sources and may not have been verified by the broker or MLS Grid. Supplied open house information is subject to change without notice. All information should be independently reviewed and verified for accuracy. Properties may or may not be listed by the office/agent presenting the information.
Last checked: 2025-06-01 11:24 AM PDT
Neighborhood & Commute
Source: Walkscore
Community information and market data Powered by ATTOM Data Solutions. Copyright ©2019 ATTOM Data Solutions. Information is deemed reliable but not guaranteed.
Save
Ask
Tour
Hide

Did you know? You can invite friends and family to your search. They can join your search, rate and discuss listings with you.