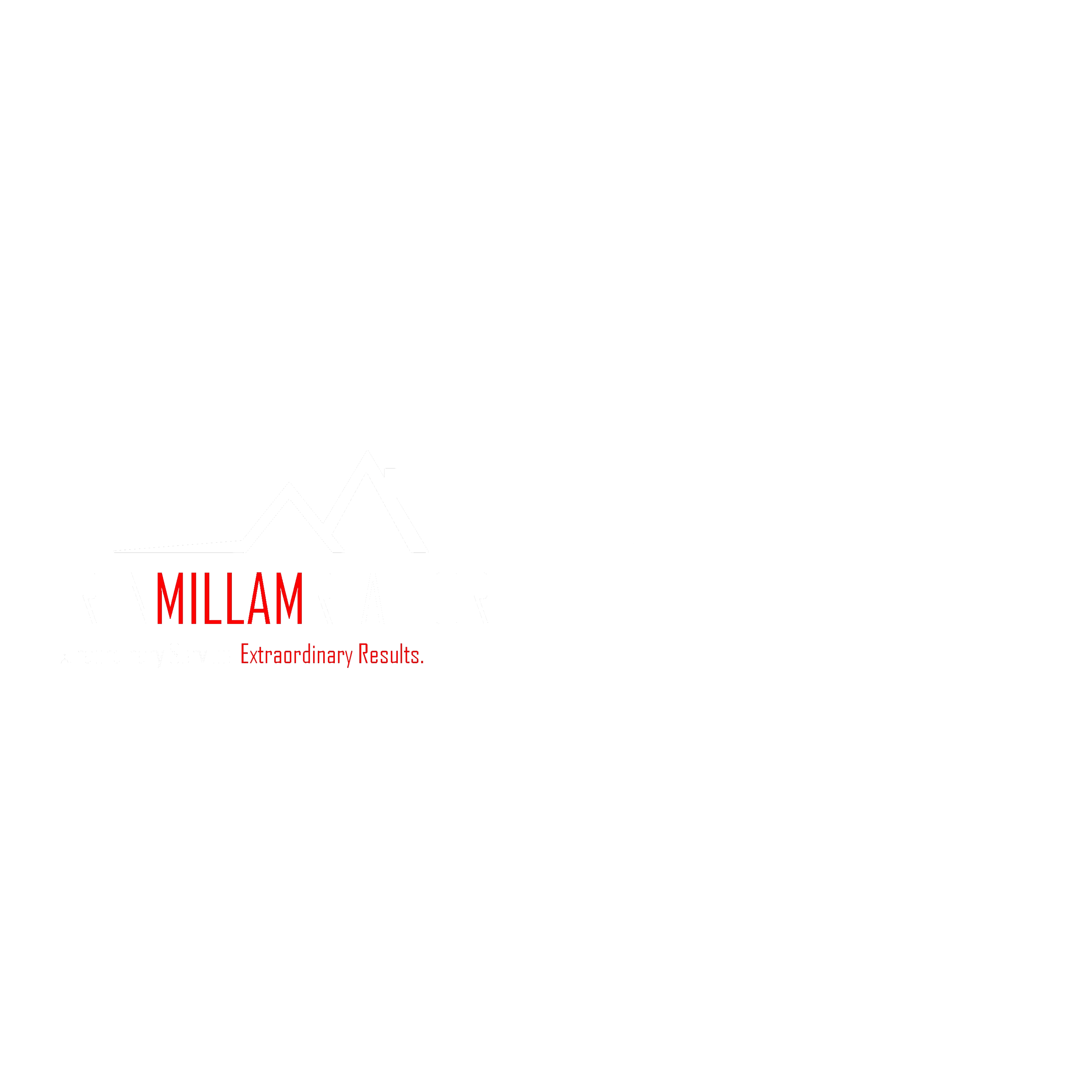Save
Ask
Tour
Hide
$1,194,900
393 Days Online
4737 Marvin Road SE Olympia, WA 98503
For Sale|Single Family Home|Active
4
Beds
3
Full Baths
1
Partial Bath
3,213
SqFt
$372
/SqFt
2023
Built
Subdivision:
Olympia
County:
Thurston
Days online/new listing status Today's Date - OriginatingSystemModificationTimestamp + CumulativeDaysOnMarket = CDOM.
Courtesy of NWMLS
Listing courtesy of Jontae Richardson of GCH Puget Sound, Inc.
Listing courtesy of Jontae Richardson of GCH Puget Sound, Inc.
Save
Ask
Tour
Hide
Mortgage Calculator
Monthly Payment (Est.)
$5,452Calculator powered by Showcase IDX. Copyright ©2024 Information is deemed reliable but not guaranteed.
GARRETTE CUSTOM HOMES presents the RAINIER, a luxurious move-in-ready 3, 213 sqft home featuring a spacious main-floor primary bedroom. This meticulously designed home boasts an impressive two-story great room with 18-foot ceilings and a custom direct-vent masonry fireplace. The spacious eat-in kitchen offers stainless steel appliances, complemented by a separate formal dining room. Upstairs, you'll find three generous bedrooms and two full bathrooms. Set on a sprawling 1.18-acre homesite, enjoy privacy without sacrificing convenience, with all your essentials just 10 minutes away. Site registration is required. Buyer's broker must accompany buyer or be registered during buyer's initial visit to receive full commission.
Save
Ask
Tour
Hide
Listing Snapshot
Price
$1,194,900
Days Online
393 Days
Bedrooms
4
Inside Area (SqFt)
3,213 sqft
Total Baths
4
Full Baths
3
Partial Baths
1
Lot Size
1.18 Acres
Year Built
2023
MLS® Number
2169693
Status
Active
Property Tax
$3,753
HOA/Condo/Coop Fees
N/A
Sq Ft Source
Builder
Days online/new listing status Today's Date - OriginatingSystemModificationTimestamp + CumulativeDaysOnMarket = CDOM.
Friends & Family
Recent Activity
| 3 days ago | Listing updated with changes from the MLS® | |
| 2 months ago | Price changed to $1,194,900 | |
| a year ago | Listing first seen online |
General Features
Style
Craftsman
Parking
R V ParkingDrivewayAttached Garage
Parking Spaces
3
Sewer
Septic Tank
Basement
None
Number of Stories
2
Acreage
1.18
Water
Public
Security
Security System
Property Sub Type
Single Family Residence
Garage Spaces
3
Attached Garage
Yes
Direction Faces
East
Lot Features
Open SpacePavedSecluded
Parking Total
3
Interior Features
Cooling
90%+ High EfficiencyForced AirHeat Pump
Heating
90%+ High EfficiencyForced AirHeat Pump
Appliances
Dishwasher(s)Double OvenDisposalMicrowave(s)Refrigerator(s)Stove(s)/ Range(s)
Flooring
LaminateVinylVinyl PlankCarpet
Interior
Wall to Wall CarpetLaminateLaminate TileDouble Pane/Storm WindowDining RoomFrench DoorsHigh Tech CablingSecurity SystemWalk-In PantryWalk-In Closet(s)FireplaceWater Heater
Fireplaces
1
Fireplace Features
Gas
Fireplace
Yes
Save
Ask
Tour
Hide
Exterior Features
Roof
Composition
Waterfront Property
No
Exterior
Cement Planked
Lot
Open SpacePavedSecluded
Community Features
Association Dues
0
Senior Community
No
MLS Area
452 - Thurston Se
Security Features
Security System
Schools
School District
North Thurston
Elementary School
Evergreen Forest Ele
Middle School
Nisqually Mid
High School
River Ridge High
Courtesy of NWMLS
Listing courtesy of Jontae Richardson of GCH Puget Sound, Inc.

Listing information is provided by Participants of the Northwest MLS. IDX information is provided exclusively for personal, non-commercial use, and may not be used for any purpose other than to identify prospective properties consumers may be interested in purchasing. Information is deemed reliable but not guaranteed. Copyright 2024, Northwest MLS.
All data is obtained from various sources and may not have been verified by the broker or MLS Grid. Supplied open house information is subject to change without notice. All information should be independently reviewed and verified for accuracy. Properties may or may not be listed by the office/agent presenting the information.
Based on Information submitted to the MLS Grid as of: 2024-05-16 02:35 PM PDT
Listing courtesy of Jontae Richardson of GCH Puget Sound, Inc.

Listing information is provided by Participants of the Northwest MLS. IDX information is provided exclusively for personal, non-commercial use, and may not be used for any purpose other than to identify prospective properties consumers may be interested in purchasing. Information is deemed reliable but not guaranteed. Copyright 2024, Northwest MLS.
All data is obtained from various sources and may not have been verified by the broker or MLS Grid. Supplied open house information is subject to change without notice. All information should be independently reviewed and verified for accuracy. Properties may or may not be listed by the office/agent presenting the information.
Based on Information submitted to the MLS Grid as of: 2024-05-16 02:35 PM PDT
Neighborhood & Commute
Source: Walkscore
Community information and market data Powered by ATTOM Data Solutions. Copyright ©2019 ATTOM Data Solutions. Information is deemed reliable but not guaranteed.
Save
Ask
Tour
Hide

Did you know? You can invite friends and family to your search. They can join your search, rate and discuss listings with you.